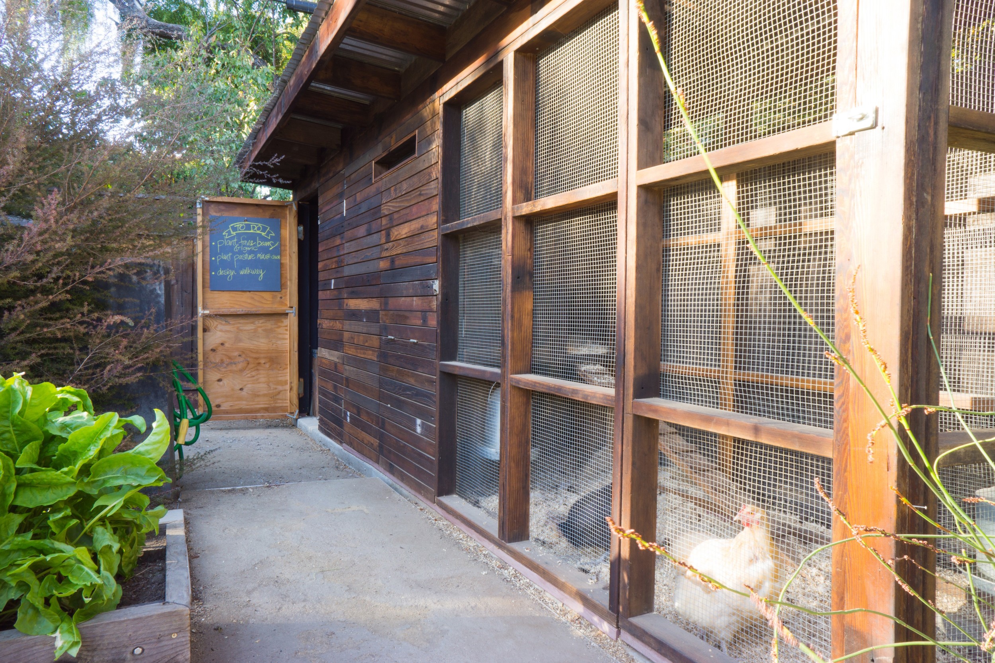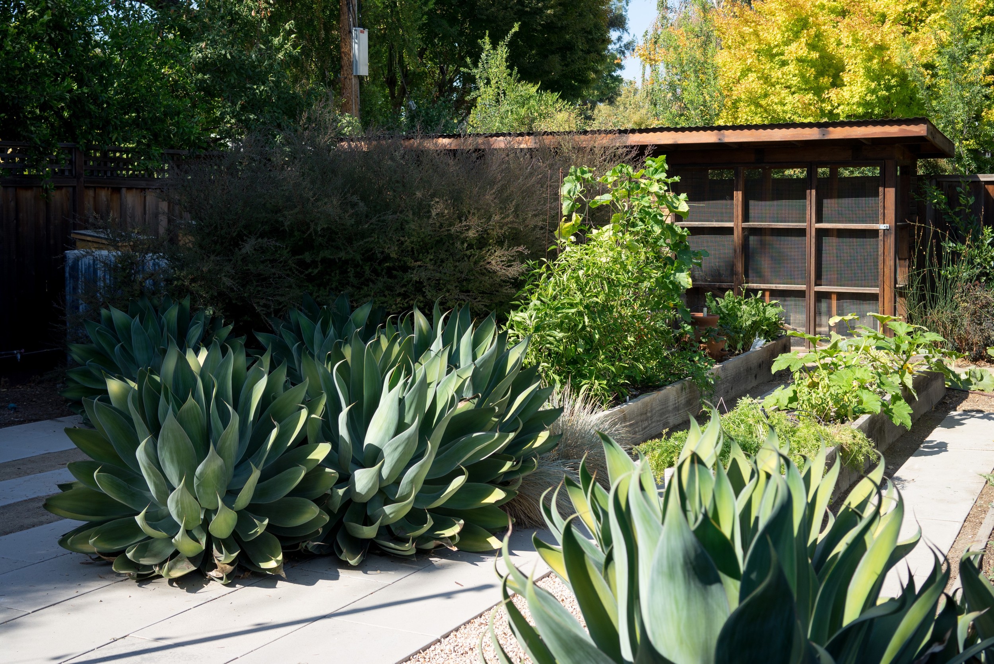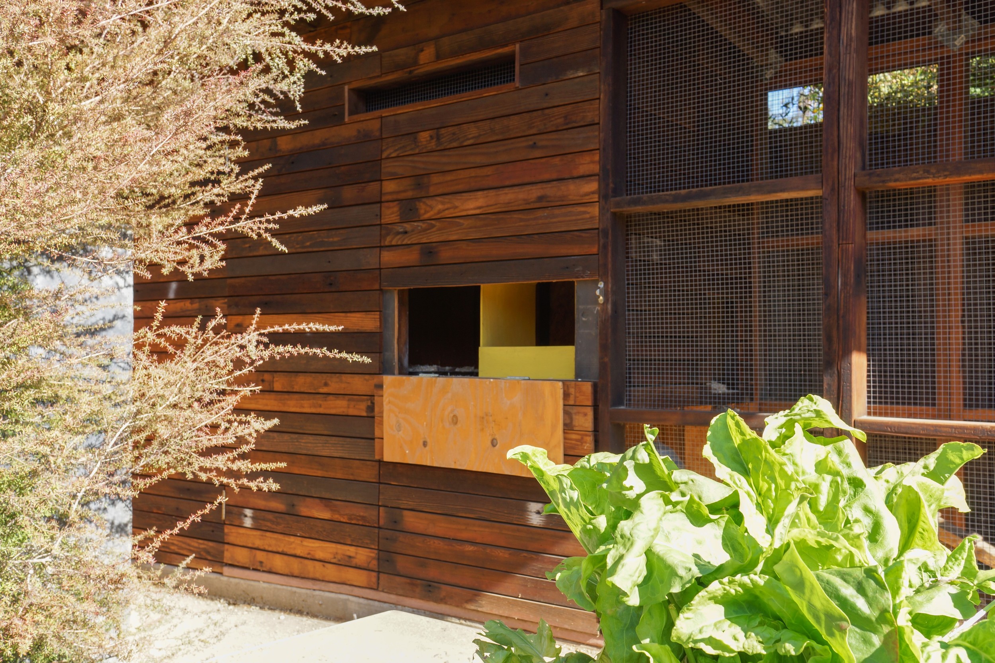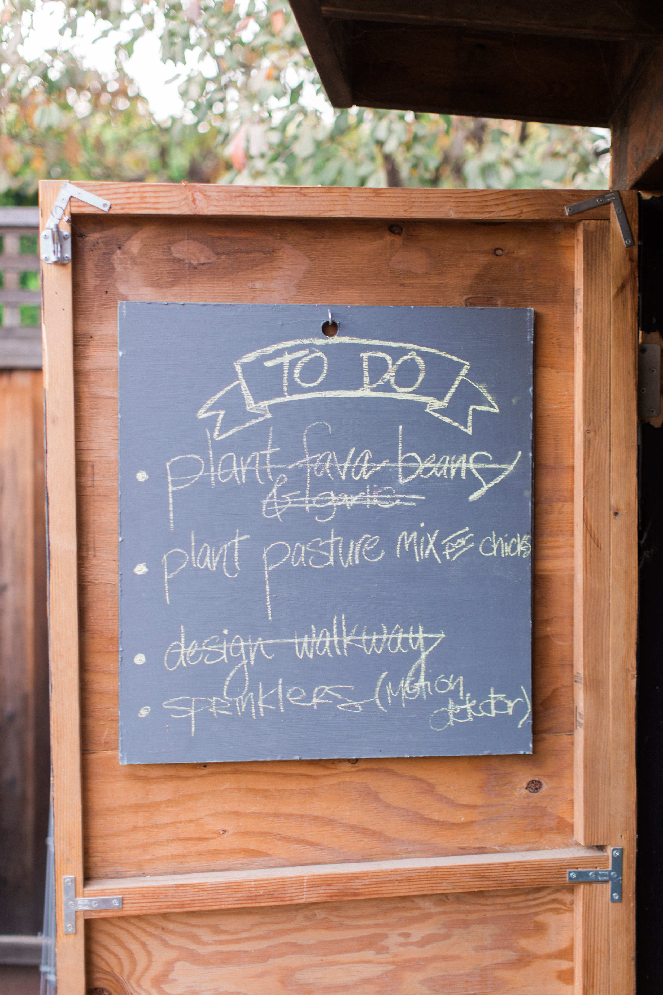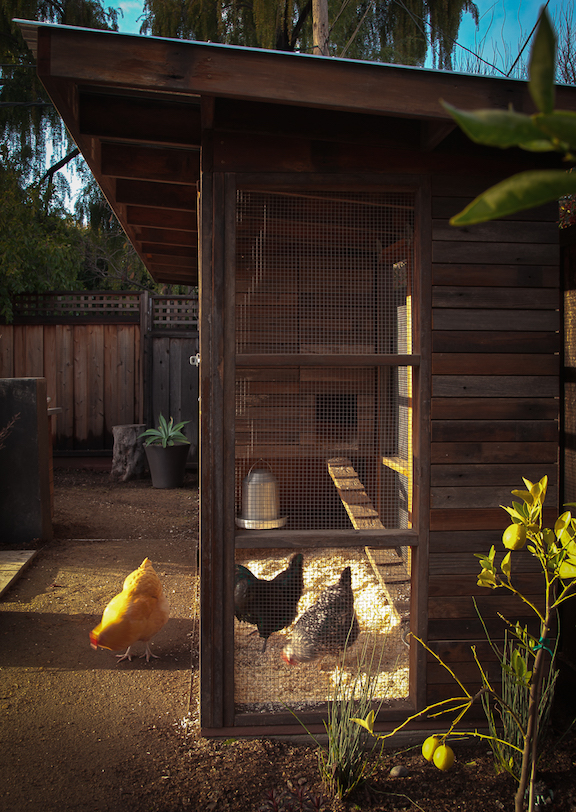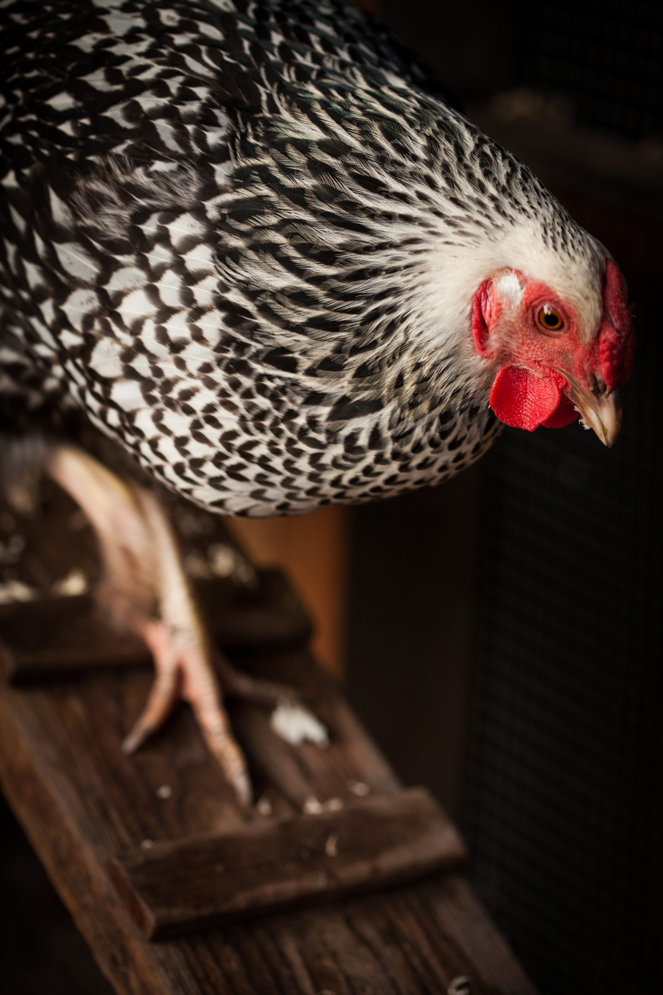Chicken Coop for an Urban Homestead
PROJECT:
I designed an environmentally-friendly structure for our backyard homestead to store our tools and shelter our chickens. It reuses salvaged redwood, is a refuge for our native mason bee population, and is home to a flock of chickens that provide pesticide-free weed and bug control while creating organic compost and fresh eggs.
These environmentally-friendly practices are very important to me. My experience in developing countries fosters a deep conviction to use materials wisely so others have the natural resources they need to thrive.
DESIGN PROCESS:
When we couldn’t find an affordable chicken coop that would fit the design of our home, I decided to design our own chicken coop. I conducted months of market research, interviewed local urban farmers, created a mind-map of our needs, and sketched multiple plans, prototypes, and CAD drawings to determine the details and dimensions of our structure. Through the design process we identified issues before we began construction.
SOLUTION:
The chicken coop has a walk-in aviary and cross-ventilation, two features essential for healthy urban chickens prone to respiratory infections and ammonia buildup. The coop was designed to fit on a narrow footprint and still be well-designed in its proportions. It was built with enough square footage for 3-5 birds. The pitch of the roof mirrors the pitch of our house roof.
Our building fits the constraints and city building codes. It also addresses the needs of an urban homestead 1/100th the size of a fully-functioning farm, supports our organic growing practices, and blends seamlessly with the design and landscape architecture of our existing garden.
The resulting structure is very efficient with its small space. The chickens feed on the nearby pests and weeds from our crops, their nitrogen-rich manure is decomposes, which is then distributed to the garden beds as nutrient-rich organic fertilizer.
Harvested rain water and gray water from the chicken’s water supply are collected for nearby trees and the compost heap. The shed has ample space to support the biological recycling and growth cycles of our homestead.
OUTCOME: Timeless and intuitive hardware latches serve as visual clues for entry points on a minimalist facade.
The geometric paneling is assembled like an heirloom wood quilt passed down through 3 generations: the old-growth redwood was salvaged from Grandpa’s old deck, used as building material by my husband and I, and hammered on by our two sons. Its beautiful patina was acquired over time with each scar and imperfection.
This design was featured on Houzz.com for 2015 & 2016.
Photography by Hoi Ning Wong for Houzz; Ryo Sode


